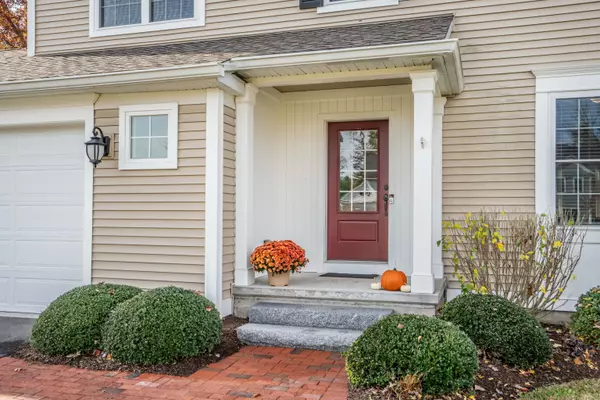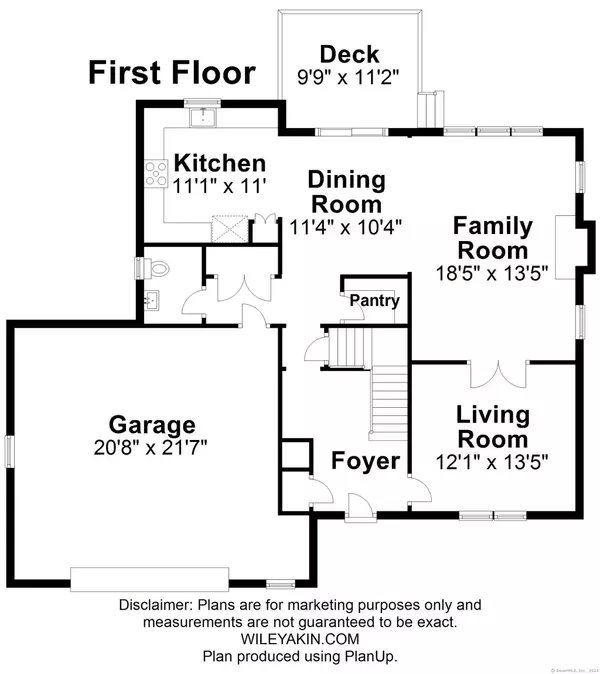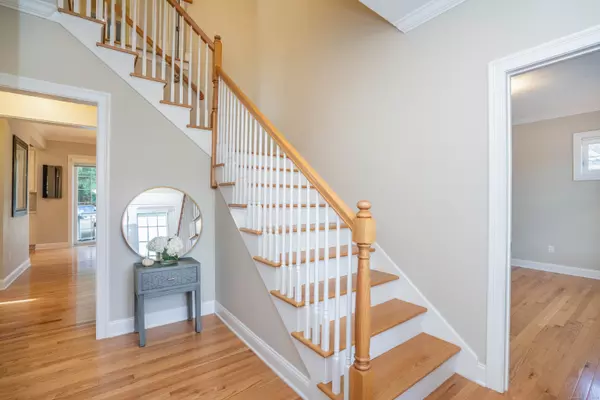3 Beds
3 Baths
2,174 SqFt
3 Beds
3 Baths
2,174 SqFt
Key Details
Property Type Single Family Home
Listing Status Active
Purchase Type For Sale
Square Footage 2,174 sqft
Price per Sqft $315
Subdivision Carson Way
MLS Listing ID 24057196
Style Colonial
Bedrooms 3
Full Baths 2
Half Baths 1
HOA Fees $375/mo
Year Built 2016
Annual Tax Amount $13,519
Property Description
Location
State CT
County Hartford
Zoning CZ
Rooms
Basement Full, Unfinished, Storage
Interior
Interior Features Auto Garage Door Opener, Cable - Pre-wired, Open Floor Plan
Heating Hot Air
Cooling Ceiling Fans, Central Air, Zoned
Fireplaces Number 1
Exterior
Exterior Feature Underground Utilities, Porch, Deck, Gutters, Lighting
Parking Features Attached Garage
Garage Spaces 2.0
Waterfront Description Not Applicable
Roof Type Asphalt Shingle
Building
Lot Description In Subdivision, Level Lot, Professionally Landscaped
Foundation Concrete
Sewer Public Sewer Connected
Water Public Water Connected
Schools
Elementary Schools Central
Middle Schools Henry James
High Schools Simsbury
"My job is to find and attract mastery-based agents to the office, protect the culture, and make sure everyone is happy! "






