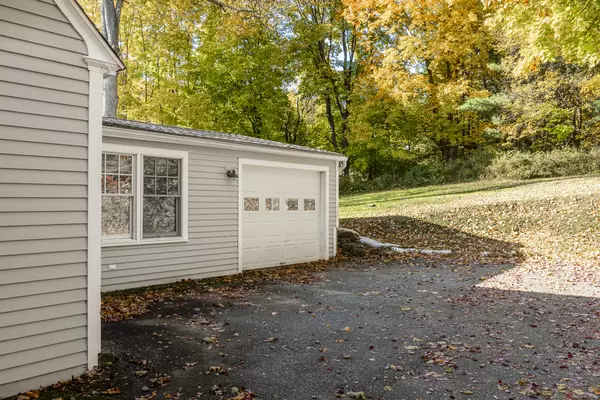2 Beds
2 Baths
1,502 SqFt
2 Beds
2 Baths
1,502 SqFt
Key Details
Property Type Single Family Home
Listing Status Under Contract
Purchase Type For Sale
Square Footage 1,502 sqft
Price per Sqft $278
MLS Listing ID 24056531
Style Cape Cod
Bedrooms 2
Full Baths 1
Half Baths 1
Year Built 1938
Annual Tax Amount $5,805
Lot Size 0.520 Acres
Property Description
Location
State CT
County Litchfield
Zoning HR20
Rooms
Basement Full, Unfinished, Storage, Interior Access
Interior
Interior Features Auto Garage Door Opener, Open Floor Plan
Heating Baseboard, Hot Water, Zoned
Cooling Window Unit
Fireplaces Number 1
Exterior
Exterior Feature Gutters, French Doors, Patio
Parking Features Attached Garage, Off Street Parking, Driveway
Garage Spaces 1.0
Waterfront Description Not Applicable
Roof Type Asphalt Shingle
Building
Lot Description Dry, Sloping Lot, Cleared
Foundation Slab, Stone
Sewer Public Sewer Connected
Water Public Water Connected
Schools
Elementary Schools Per Board Of Ed
High Schools Per Board Of Ed
"My job is to find and attract mastery-based agents to the office, protect the culture, and make sure everyone is happy! "






