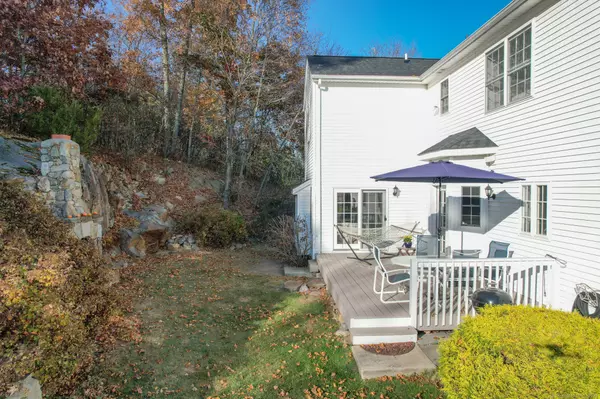4 Beds
4 Baths
3,320 SqFt
4 Beds
4 Baths
3,320 SqFt
Key Details
Property Type Single Family Home
Listing Status Under Contract
Purchase Type For Sale
Square Footage 3,320 sqft
Price per Sqft $189
MLS Listing ID 24055456
Style Colonial
Bedrooms 4
Full Baths 2
Half Baths 2
Year Built 2001
Annual Tax Amount $11,059
Lot Size 0.890 Acres
Property Description
Location
State CT
County Litchfield
Zoning R30
Rooms
Basement Full, Unfinished, Storage, Concrete Floor, Full With Hatchway
Interior
Interior Features Auto Garage Door Opener, Cable - Pre-wired, Open Floor Plan
Heating Hot Air
Cooling Central Air
Fireplaces Number 1
Exterior
Exterior Feature Underground Utilities, Sidewalk, Porch, Deck, Gutters
Parking Features Attached Garage
Garage Spaces 2.0
Waterfront Description Not Applicable
Roof Type Asphalt Shingle
Building
Lot Description In Subdivision, Lightly Wooded
Foundation Concrete
Sewer Public Sewer Connected
Water Public Water Connected
Schools
Elementary Schools Polk
Middle Schools Swift
High Schools Watertown
"My job is to find and attract mastery-based agents to the office, protect the culture, and make sure everyone is happy! "






