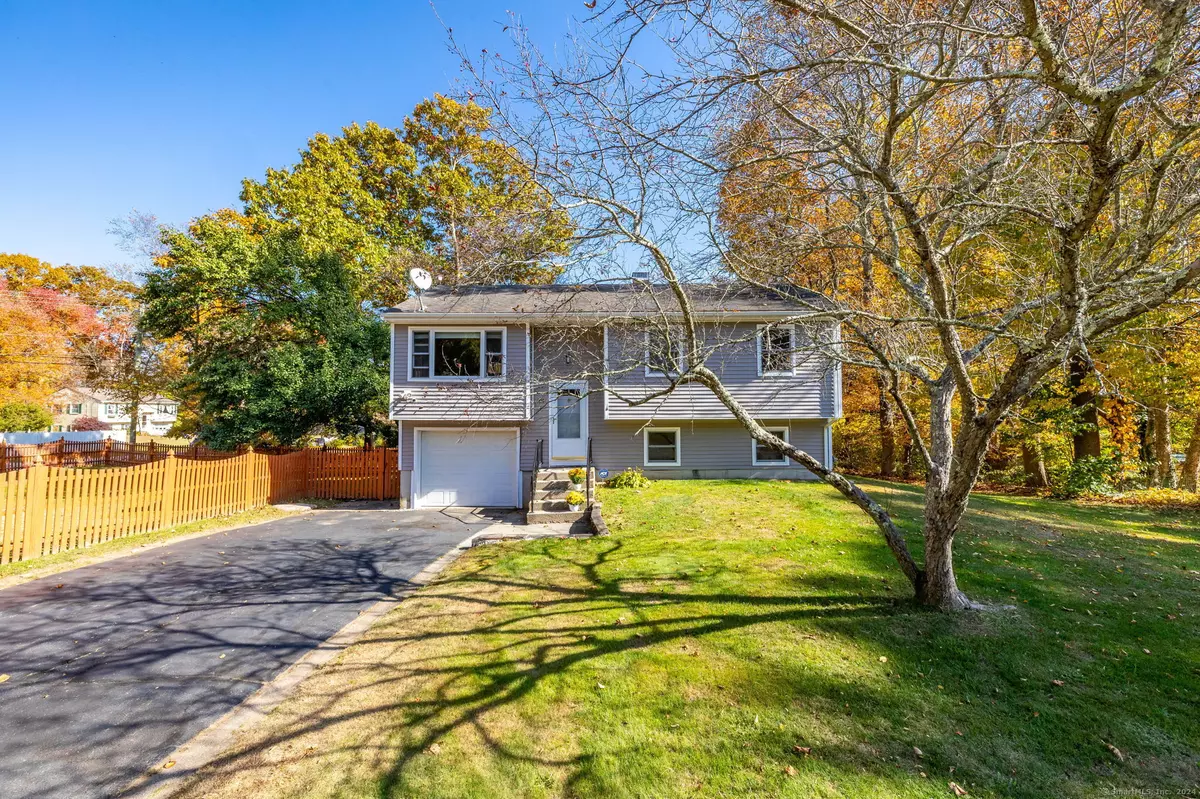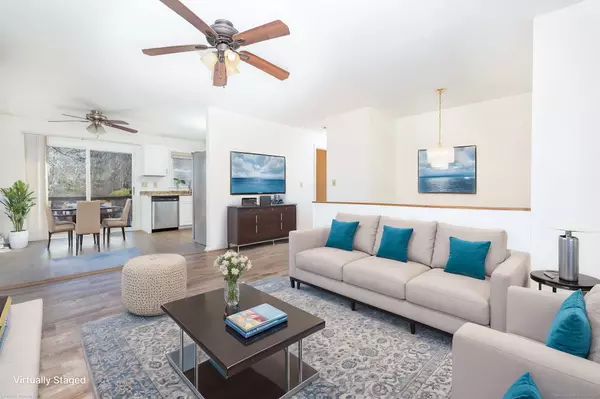3 Beds
3 Baths
2,624 SqFt
3 Beds
3 Baths
2,624 SqFt
Key Details
Property Type Single Family Home
Listing Status Active
Purchase Type For Sale
Square Footage 2,624 sqft
Price per Sqft $157
Subdivision Montville Manor
MLS Listing ID 24055972
Style Raised Ranch
Bedrooms 3
Full Baths 2
Half Baths 1
Year Built 1975
Annual Tax Amount $4,868
Lot Size 0.350 Acres
Property Description
Location
State CT
County New London
Zoning R20
Rooms
Basement Full, Storage, Fully Finished, Interior Access, Liveable Space, Full With Walk-Out
Interior
Interior Features Auto Garage Door Opener, Cable - Available, Open Floor Plan
Heating Baseboard
Cooling Split System
Fireplaces Number 1
Exterior
Exterior Feature Shed, Deck, Gutters, Lighting, Patio
Parking Features Attached Garage
Garage Spaces 1.0
Waterfront Description Not Applicable
Roof Type Asphalt Shingle
Building
Lot Description Fence - Partial, Corner Lot, In Subdivision, Level Lot, On Cul-De-Sac, Professionally Landscaped
Foundation Concrete
Sewer Public Sewer Connected
Water Private Well
Schools
Elementary Schools Oakdale
High Schools Montville
"My job is to find and attract mastery-based agents to the office, protect the culture, and make sure everyone is happy! "






