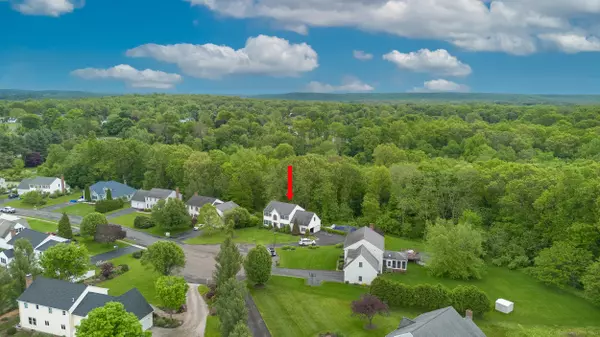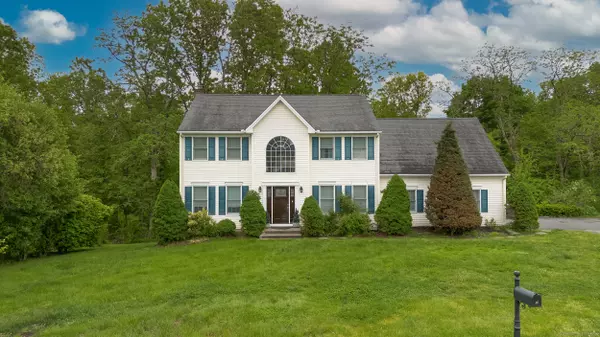3 Beds
3 Baths
2,256 SqFt
3 Beds
3 Baths
2,256 SqFt
Key Details
Property Type Single Family Home
Listing Status Under Contract
Purchase Type For Sale
Square Footage 2,256 sqft
Price per Sqft $265
MLS Listing ID 24054989
Style Colonial
Bedrooms 3
Full Baths 2
Half Baths 1
HOA Fees $100/ann
Year Built 1998
Annual Tax Amount $8,318
Lot Size 0.550 Acres
Property Description
Location
State CT
County New Haven
Zoning Residential
Rooms
Basement Full, Partially Finished, Full With Walk-Out
Interior
Interior Features Cable - Available, Cable - Pre-wired, Open Floor Plan
Heating Hot Water
Cooling Central Air
Fireplaces Number 1
Exterior
Exterior Feature Deck, Gutters, Patio
Parking Features Attached Garage
Garage Spaces 2.0
Pool Above Ground Pool
Waterfront Description Not Applicable
Roof Type Asphalt Shingle
Building
Lot Description Lightly Wooded, On Cul-De-Sac
Foundation Concrete
Sewer Public Sewer Connected
Water Public Water Connected
Schools
Elementary Schools Evarts C. Stevens
Middle Schools Hammarskjold
High Schools Lyman Hall
"My job is to find and attract mastery-based agents to the office, protect the culture, and make sure everyone is happy! "






