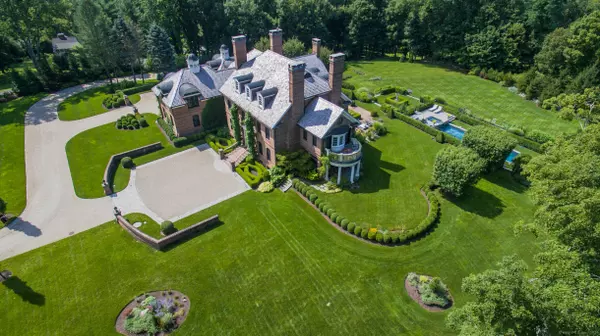5 Beds
7 Baths
9,968 SqFt
5 Beds
7 Baths
9,968 SqFt
Key Details
Property Type Single Family Home
Listing Status Under Contract
Purchase Type For Sale
Square Footage 9,968 sqft
Price per Sqft $526
MLS Listing ID 24053409
Style Georgian Colonial
Bedrooms 5
Full Baths 5
Half Baths 2
Year Built 2006
Annual Tax Amount $75,067
Lot Size 5.710 Acres
Property Description
Location
State CT
County Fairfield
Zoning RAAA
Rooms
Basement Full, Heated, Storage, Fully Finished, Cooled, Liveable Space, Full With Walk-Out
Interior
Interior Features Audio System, Cable - Pre-wired, Central Vacuum, Humidifier, Open Floor Plan, Security System
Heating Hot Air, Radiant, Radiator, Zoned
Cooling Central Air
Fireplaces Number 7
Exterior
Exterior Feature Terrace, Lighting, Hot Tub, French Doors, Patio, Balcony, Fruit Trees, Garden Area, Underground Sprinkler
Parking Features Attached Garage, Detached Garage
Garage Spaces 5.0
Pool Gunite, Heated, Spa, Safety Fence, Salt Water, In Ground Pool
Waterfront Description Not Applicable
Roof Type Wood Shingle
Building
Lot Description Secluded, Level Lot, Cleared, Professionally Landscaped, Water View, Open Lot
Foundation Concrete
Sewer Septic
Water Private Well
Schools
Elementary Schools Ridgebury
Middle Schools Scotts Ridge
High Schools Ridgefield
"My job is to find and attract mastery-based agents to the office, protect the culture, and make sure everyone is happy! "






