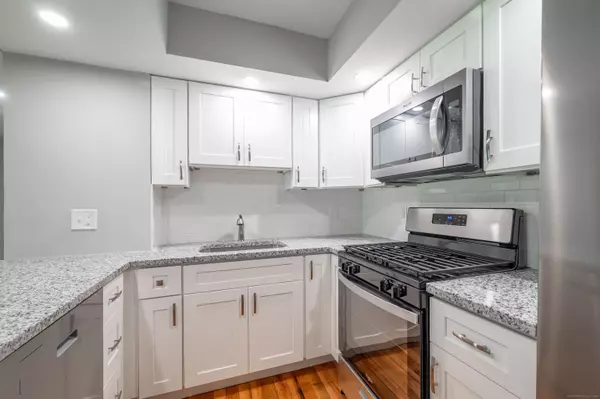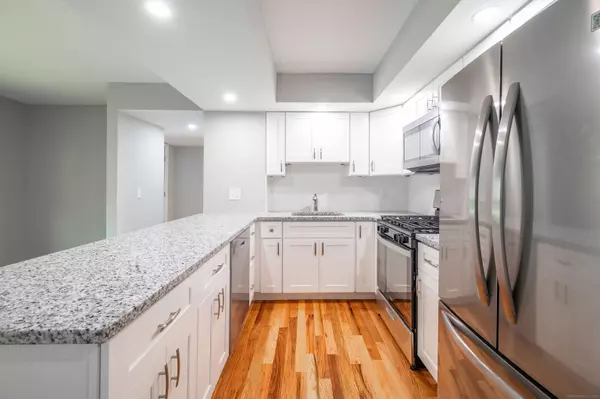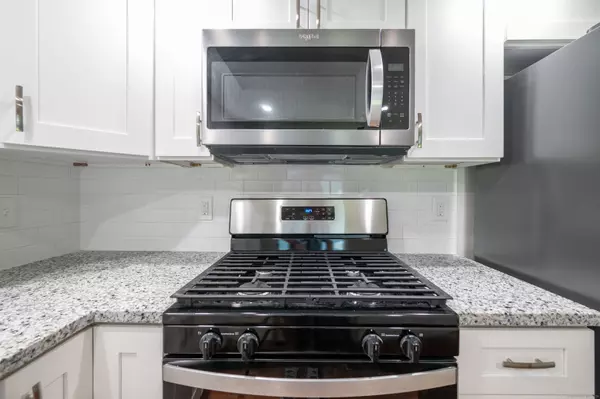3 Beds
2 Baths
1,550 SqFt
3 Beds
2 Baths
1,550 SqFt
Key Details
Property Type Condo
Sub Type Condominium
Listing Status Active
Purchase Type For Sale
Square Footage 1,550 sqft
Price per Sqft $232
MLS Listing ID 24049735
Style Townhouse
Bedrooms 3
Full Baths 1
Half Baths 1
HOA Fees $410/mo
Year Built 1975
Annual Tax Amount $3,844
Property Description
Location
State CT
County New Haven
Zoning R4
Rooms
Basement Full, Unfinished, Heated, Sump Pump, Storage, Interior Access, Concrete Floor
Interior
Interior Features Cable - Available, Open Floor Plan
Heating Hot Air
Cooling Central Air
Fireplaces Number 1
Exterior
Exterior Feature Deck
Parking Features Carport, Assigned Parking
Garage Spaces 1.0
Pool In Ground Pool
Waterfront Description Not Applicable
Building
Lot Description Level Lot
Sewer Public Sewer Connected
Water Public Water Connected
Level or Stories 3
Schools
Elementary Schools Per Board Of Ed
High Schools Per Board Of Ed
Others
Pets Allowed Restrictions
"My job is to find and attract mastery-based agents to the office, protect the culture, and make sure everyone is happy! "






