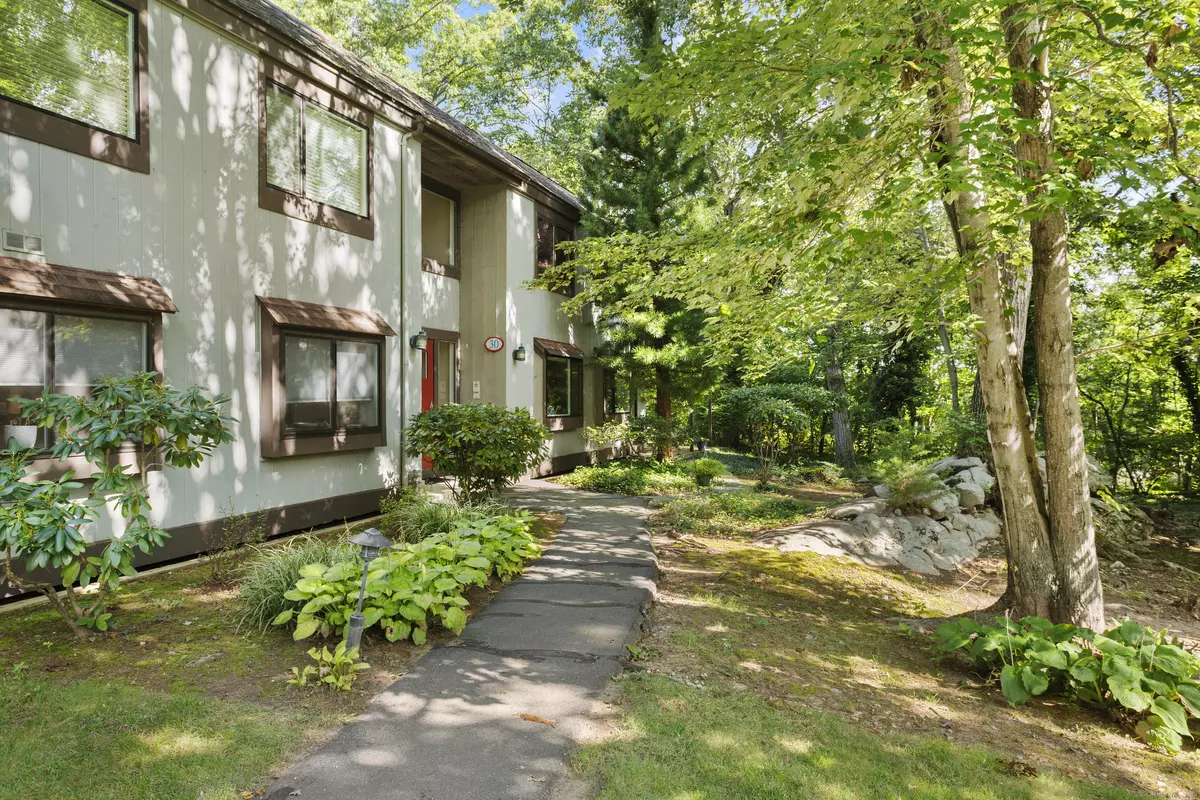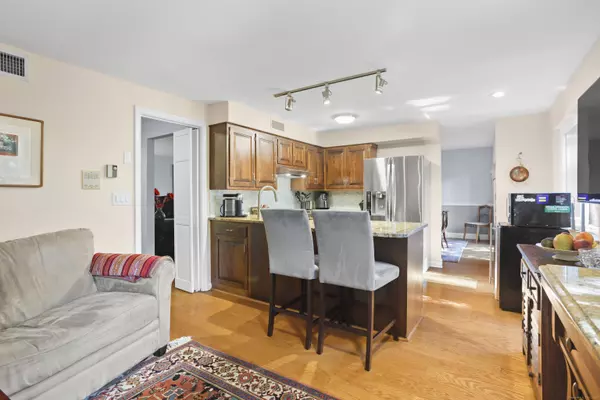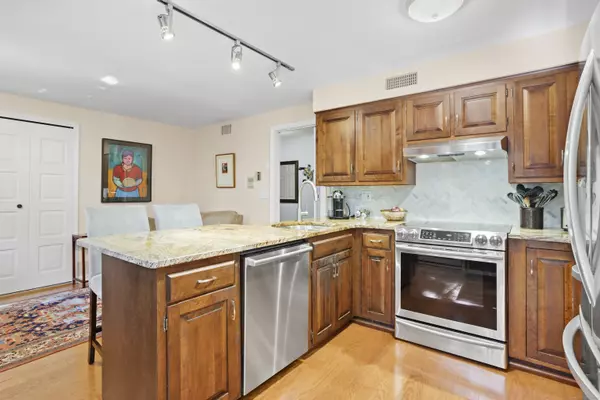2 Beds
2 Baths
1,583 SqFt
2 Beds
2 Baths
1,583 SqFt
Key Details
Property Type Condo
Sub Type Condominium
Listing Status Under Contract
Purchase Type For Sale
Square Footage 1,583 sqft
Price per Sqft $247
MLS Listing ID 24040813
Style Ranch
Bedrooms 2
Full Baths 2
HOA Fees $883/mo
Year Built 1972
Annual Tax Amount $5,148
Property Description
Location
State CT
County New Haven
Zoning R3
Rooms
Basement Crawl Space, Unfinished
Interior
Interior Features Open Floor Plan
Heating Radiant
Cooling Central Air
Fireplaces Number 1
Exterior
Exterior Feature Deck
Parking Features Detached Garage
Garage Spaces 1.0
Pool Heated, In Ground Pool
Waterfront Description Walk to Water,Beach Rights
Building
Lot Description Secluded
Sewer Public Sewer Connected
Water Public Water Connected
Level or Stories 1
Schools
Elementary Schools Per Board Of Ed
High Schools Per Board Of Ed
Others
Pets Allowed Restrictions
"My job is to find and attract mastery-based agents to the office, protect the culture, and make sure everyone is happy! "






