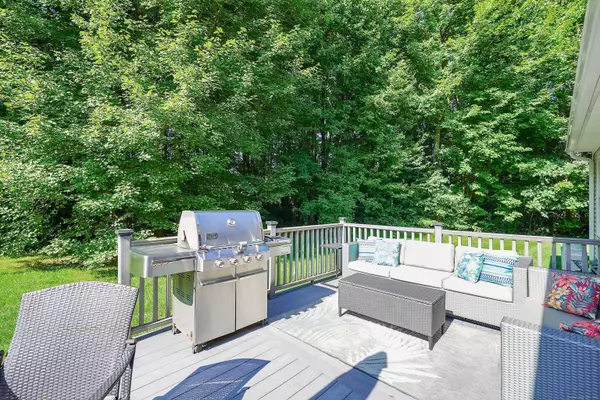3 Beds
3 Baths
2,680 SqFt
3 Beds
3 Baths
2,680 SqFt
Key Details
Property Type Condo
Sub Type Condominium
Listing Status Under Contract
Purchase Type For Sale
Square Footage 2,680 sqft
Price per Sqft $178
MLS Listing ID 24040476
Style Ranch
Bedrooms 3
Full Baths 3
HOA Fees $394/mo
Year Built 2007
Annual Tax Amount $6,956
Property Description
Location
State CT
County Tolland
Zoning A-1
Rooms
Basement Full, Heated, Fully Finished, Hatchway Access, Cooled, Interior Access, Concrete Floor
Interior
Interior Features Auto Garage Door Opener, Cable - Available, Open Floor Plan
Heating Hot Air
Cooling Ceiling Fans, Central Air, Split System
Fireplaces Number 1
Exterior
Parking Features Attached Garage, Driveway
Garage Spaces 2.0
Waterfront Description Not Applicable
Building
Lot Description Treed, Level Lot
Sewer Public Sewer Connected
Water Public Water Connected
Level or Stories 1
Schools
Elementary Schools Per Board Of Ed
High Schools Per Board Of Ed
Others
Pets Allowed Yes
"My job is to find and attract mastery-based agents to the office, protect the culture, and make sure everyone is happy! "






