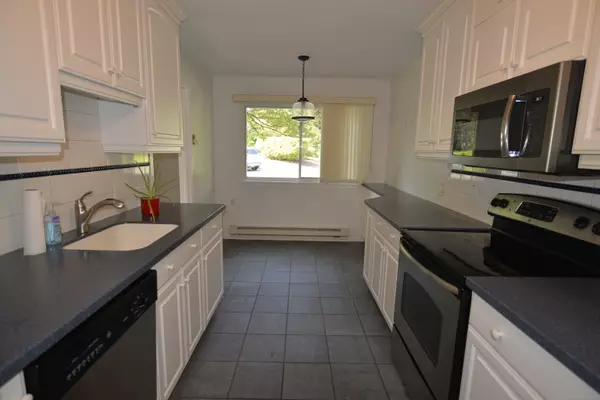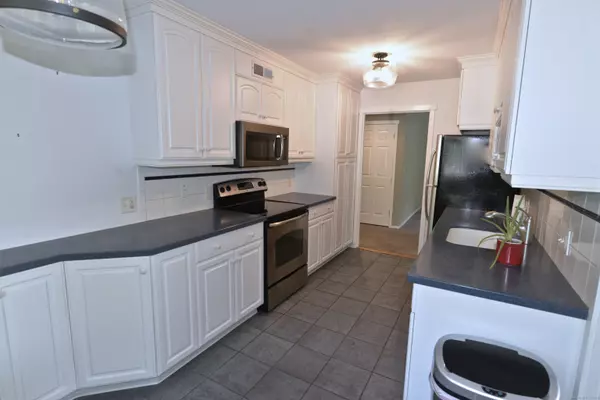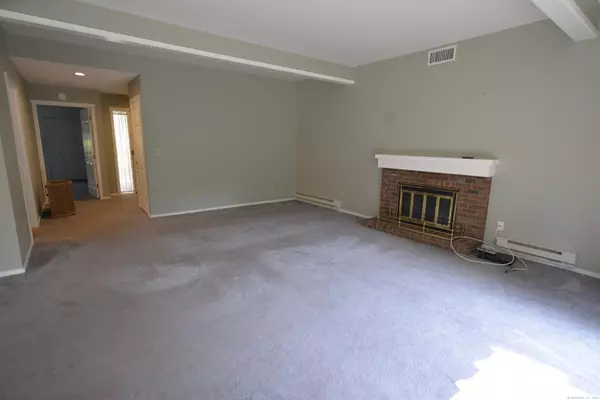3 Beds
2 Baths
1,716 SqFt
3 Beds
2 Baths
1,716 SqFt
Key Details
Property Type Condo
Sub Type Condominium
Listing Status Under Contract
Purchase Type For Sale
Square Footage 1,716 sqft
Price per Sqft $209
MLS Listing ID 24033174
Style Ranch
Bedrooms 3
Full Baths 2
HOA Fees $809/mo
Year Built 1971
Annual Tax Amount $4,794
Property Description
Location
State CT
County New Haven
Zoning R-30A
Rooms
Basement None
Interior
Heating Hot Air
Cooling Central Air
Fireplaces Number 1
Exterior
Parking Features Detached Garage
Garage Spaces 1.0
Pool In Ground Pool
Waterfront Description Not Applicable
Building
Lot Description On Cul-De-Sac
Sewer Public Sewer Connected
Water Public Water Connected
Level or Stories 1
Schools
Elementary Schools Per Board Of Ed
High Schools Per Board Of Ed
Others
Pets Allowed Yes
"My job is to find and attract mastery-based agents to the office, protect the culture, and make sure everyone is happy! "






