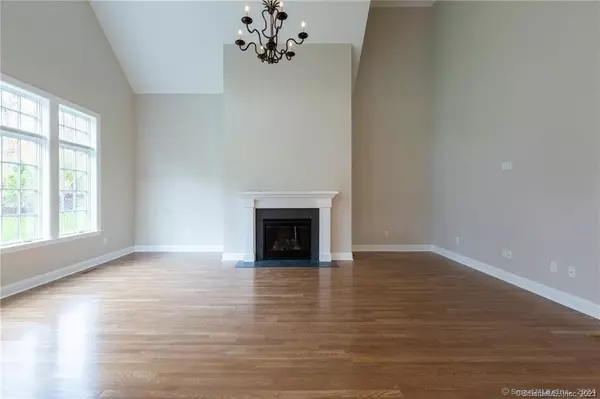3 Beds
3 Baths
2,878 SqFt
3 Beds
3 Baths
2,878 SqFt
Key Details
Property Type Single Family Home
Listing Status Active
Purchase Type For Sale
Square Footage 2,878 sqft
Price per Sqft $312
MLS Listing ID 24024751
Style Cape Cod,Contemporary
Bedrooms 3
Full Baths 2
Half Baths 1
HOA Fees $250/mo
Year Built 2024
Annual Tax Amount $2,416
Lot Size 0.800 Acres
Property Description
Location
State CT
County New Haven
Zoning R40
Rooms
Basement Full, Full With Walk-Out
Interior
Interior Features Auto Garage Door Opener, Cable - Available, Open Floor Plan
Heating Hot Air
Cooling Central Air
Fireplaces Number 1
Exterior
Exterior Feature Underground Utilities, Porch, Deck, French Doors, Underground Sprinkler, Patio
Parking Features Attached Garage
Garage Spaces 2.0
Waterfront Description Not Applicable
Roof Type Asphalt Shingle
Building
Lot Description Lightly Wooded, Dry, On Cul-De-Sac, Professionally Landscaped
Foundation Concrete
Sewer Public Sewer Connected
Water Public Water Connected
Schools
Elementary Schools Long Meadow
Middle Schools Memorial
High Schools Pomperaug
"My job is to find and attract mastery-based agents to the office, protect the culture, and make sure everyone is happy! "






