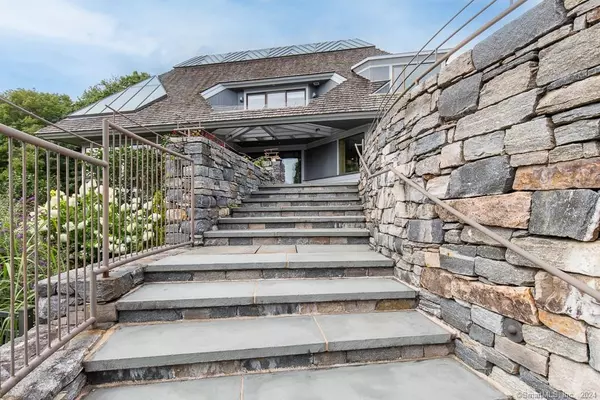4 Beds
8 Baths
8,909 SqFt
4 Beds
8 Baths
8,909 SqFt
Key Details
Property Type Single Family Home
Listing Status Under Contract
Purchase Type For Sale
Square Footage 8,909 sqft
Price per Sqft $319
MLS Listing ID 170625597
Style Contemporary
Bedrooms 4
Full Baths 6
Half Baths 2
Year Built 2003
Annual Tax Amount $61,138
Lot Size 7.650 Acres
Property Description
Location
State CT
County New Haven
Zoning A
Rooms
Basement Full
Interior
Interior Features Auto Garage Door Opener, Cable - Available, Intercom, Security System
Heating Hot Air
Cooling Central Air
Fireplaces Number 2
Exterior
Exterior Feature Balcony, Garden Area, Patio
Parking Features Attached Garage
Garage Spaces 4.0
Pool Gunite, In Ground Pool
Waterfront Description Not Applicable
Roof Type Wood Shingle
Building
Lot Description Secluded, On Cul-De-Sac, Professionally Landscaped, Rolling, Open Lot
Foundation Concrete
Sewer Septic
Water Private Well
Schools
Elementary Schools Beecher Road
High Schools Amity Regional
"My job is to find and attract mastery-based agents to the office, protect the culture, and make sure everyone is happy! "






