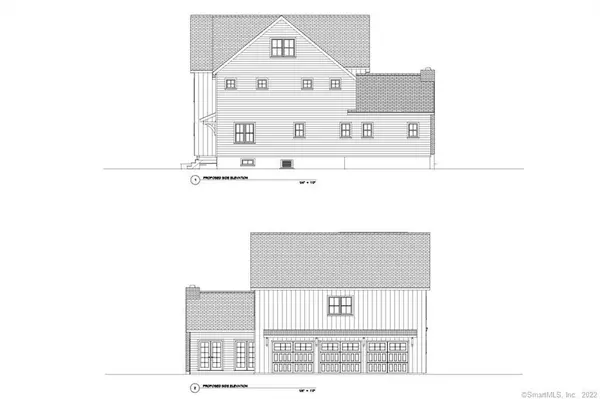5 Beds
6 Baths
4,606 SqFt
5 Beds
6 Baths
4,606 SqFt
Key Details
Property Type Single Family Home
Listing Status Under Contract
Purchase Type For Sale
Square Footage 4,606 sqft
Price per Sqft $411
MLS Listing ID 170423420
Style Colonial,Farm House
Bedrooms 5
Full Baths 5
Half Baths 1
Year Built 2022
Annual Tax Amount $10,662
Lot Size 2.260 Acres
Property Description
Location
State CT
County Fairfield
Zoning R-2A
Rooms
Basement Full, Concrete Floor, Interior Access
Interior
Interior Features Audio System, Auto Garage Door Opener, Cable - Pre-wired, Security System
Heating Gas on Gas, Radiant, Zoned
Cooling Central Air, Zoned
Fireplaces Number 2
Exterior
Exterior Feature French Doors, Gutters, Lighting, Patio, Porch, Underground Sprinkler, Underground Utilities
Parking Features Attached Garage
Garage Spaces 3.0
Waterfront Description Beach Rights
Roof Type Asphalt Shingle,Other
Building
Lot Description Rear Lot, Some Wetlands, Dry, Level Lot, Lightly Wooded
Foundation Concrete
Sewer Septic
Water Private Well
Schools
Elementary Schools Per Board Of Ed
Middle Schools Per Board Of Ed
High Schools Per Board Of Ed
"My job is to find and attract mastery-based agents to the office, protect the culture, and make sure everyone is happy! "






